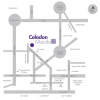 Celadon Park
Celadon Park
A Different Way of Life in Manila
Sta. Cruz, Manila
| Property type | |
| Price | PHP 2,500,000 to PHP 7,500,000 |
| Developer | |
| HLURB License to Sell No. | 16788 (Tower 1) and 22776 (Tower 2) |
| Status |
A modern and upscale lifestyle featuring an impressive leisure club, spacious and efficiently-planned areas, and generous open space all in an integrated community.
Take condominium living to new horizons with Celadon Park, a vibrant 4-tower condominium community that brings the convenience of a business hub and a retail area right to your doorstep.
Like no other condominium development in Manila at present, Celadon Park features 7,000 sqm. Of open space, greenery and amenities at the ground floor and an additional 5,000 sqm. of greens and open space at the 5th floor podium level. Come home to the relaxing ambiance of a leisure club where you can either freshen your senses with a dip at the lounge pool, unwind at the viewing deck, read a book under the shade of lush foliage, work a sweat at the fitness club or simply have a massage at one of the private cabanas.
Location and Vicinity
Located at Felix Huertas St., Sat. Cruz, Manila, at the former location of the San Lazaro Hippodrome, Celadon Park’s landmark location connects you to a number of top educational and medical institutions as well as commercial and business districts. Here, you have the pleasure of being at the center of the action and within reach of modern metropolitan.
Nearby schools:
- University of Sto. Tomas
- Chiang Kai Shek
- St. Stephen High School
- Uno High School
- University belt (San Beda, FEU, UE, etc.)
Nearby medical institutions:
- UST Hospital
- Chinese General Hospital
- Metropolitan Hospital
- Manila Doctors’ Hospital
Nearby retail establishments:
- SM City San Lazaro
- SM City Manila
Nearby commercial and business districts:
- 2 km to Binondo
- 4 km to Quezon City
- 9 km to Ortigas
- 10 km to Makati

Location Map
The Masterplan

The Masterplan
The Development

The Development
Amenities and Facilities
A Myriad of Choices
Each tower of Celadon Park will provide you easy access to an array of active and passive amenities that will fit your leisurely urban lifestyle.
Invigorate your soul (Active)
- Swimming pool
- Children’s pool
- Gym and fitness center
- Children’s activity area
- Function room
- Basketball court
Relax your mind and body
- Lounge pool
- Wooden lounge deck
- Viewing deck
- Garden sitting area
- Exercise lawn (yoga, taichi)
- Private massage cabanas
- Barbecue Area
- Meditation gardens
- Sauna and Steam

Main Lobby (Ground Floor)

Lap Pool, Wading Pool, Lounge Deck & Private Massage Cabanas (Actual Shot, Tower 1 and 2 Ground Floor)

Children’s Play Area (Tower 3 Ground Floor)

Junior Sized Basketball Court (Tower 3 Ground Floor)

Function Rooms (Tower 1, 2nd floor)

Gym and Fitness Center (Tower 2, 5th floor)

Exercise Lawn and Meditation Center (Tower 3, 5th floor)
Concept Summary (Tower3)
| Parking Ratio |
57% |
| Residential Floors | 26 |
| Ground and Retail Floor | 1 |
| Podium Parking Levels | 2 |
| Roof Deck | 1 |
| Total No. of Floors | 34 |
| Land Area | 5,000 |
| FAR | 8 |
| Total No. of Units | 806 |
| Parking Slots | 461 |
| Typical No. of Units/Floor | 31 |
| Retail Stores | 6 |
| Retail Parking Slots | 7 |
| Unit Type | Units | % | Ave. Size |
| Studio | 468 | 58.06% | 25-27 sqm. |
| 1-Bedroom | 234 | 29.03% | 50-55 sqm. |
| 2-Bedroom | 104 | 12.90% | 70-75 sqm. |
| 806 | 100.00% |
Building Features
- 3 passenger elevator cars and 1 service elevator car
- 5 notches that promotes natural ventilation in residential corridors
- Automatic fire sprinkler system
- Fire alarm and smoke detection system
- Centralized sanitary disposal system
- 100% Back-up generator for common areas
- Allocated emergency load for residential units in case of power outage
- Intercom system (audio)
- Water reservoir with separate fire reserves
- Water supply
- Vehicle drop off area
- Reception lobby
- Mail room
- 24-hour security services
Floor Plans and Finishes
Typical Studio Unit Layout
| Sleeping Area/Kitchen | 20.80 sqm. |
| Toilet & Bath | 4.41 sqm. |
| Total | 25.21 sqm. |

Typical Studio Unit Layout
Typical 1BR Unit Layout
| Living/Dining | 25.17 sqm. |
| Kitchen | 8.16 sqm. |
| Toilet & Bath | 4.43 sqm. |
| Bedroom | 13.50 sqm. |
| Total | 51.26 sqm. |

Typical 1BR Unit Layout
Typical 2BR Unit Layout
| Living/Dining | 19.76 sqm. |
| Kitchen | 12.56 sqm. |
| Toilet & Bath 1 | 4.63 sqm. |
| Toilet & Bath 2 | 3.83 sqm. |
| Bedroom 1 | 14.41 sqm. |
| Master’s Bedroom | 14.98 sqm. |
| Total | 70.17 sqm. |

Typical 2BR Unit Layout
Unit Finish
|
Area |
Finish |
|
Living, Dining (All Units) |
Wood laminated flooring |
|
Kitchen
|
Studio – Wood laminated flooring |
|
Bedrooms (including Studio Sleeping Area) |
Wood laminated flooring |
|
Toilet and Bath
|
Granite |
|
Laundry cubicle |
300x300 ceramic tiles |
|
Balcony |
300x300 ceramic tiles |
|
Ceiling |
Concrete painted finish |
|
Walls |
Concrete painted finish |















